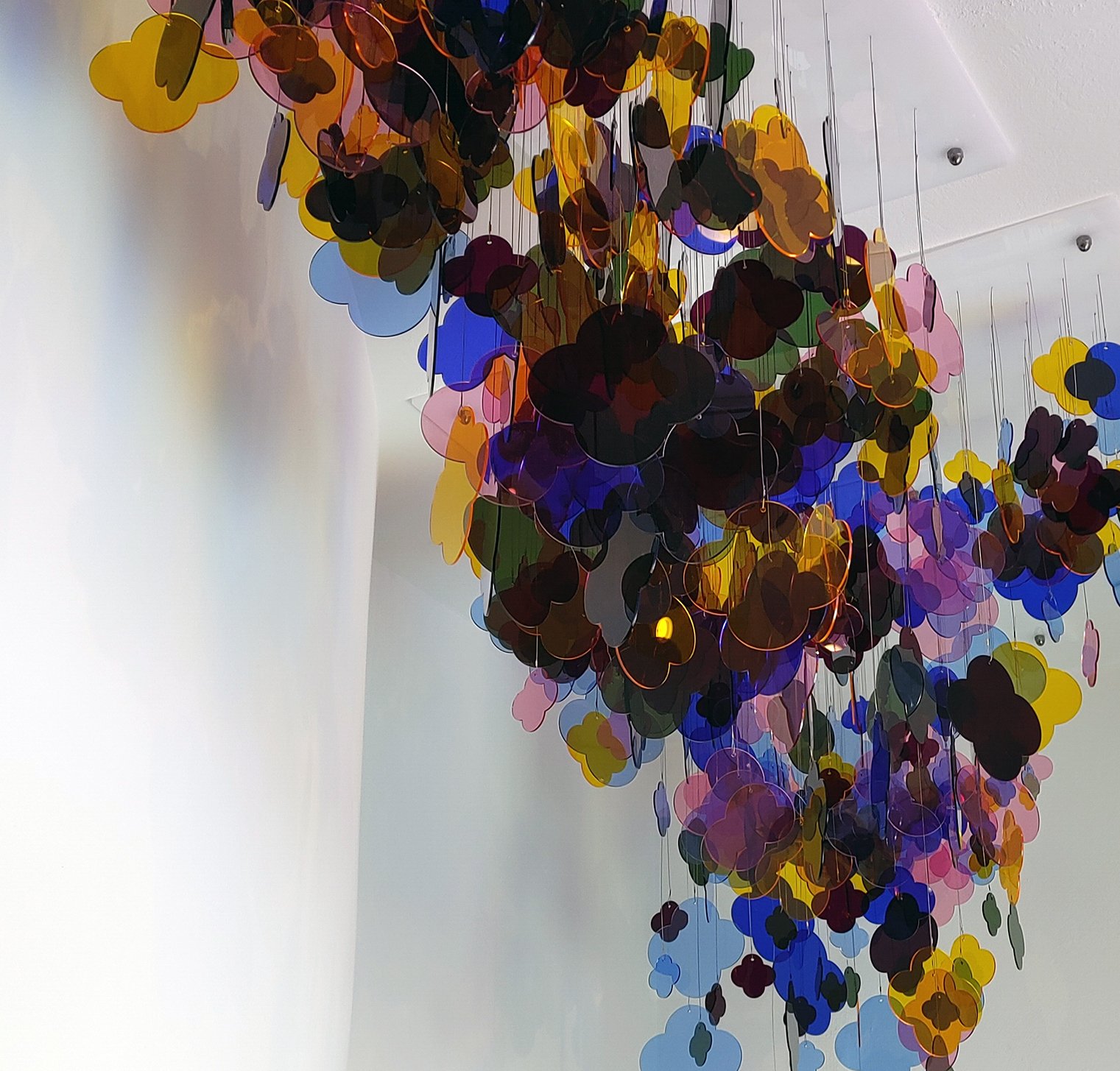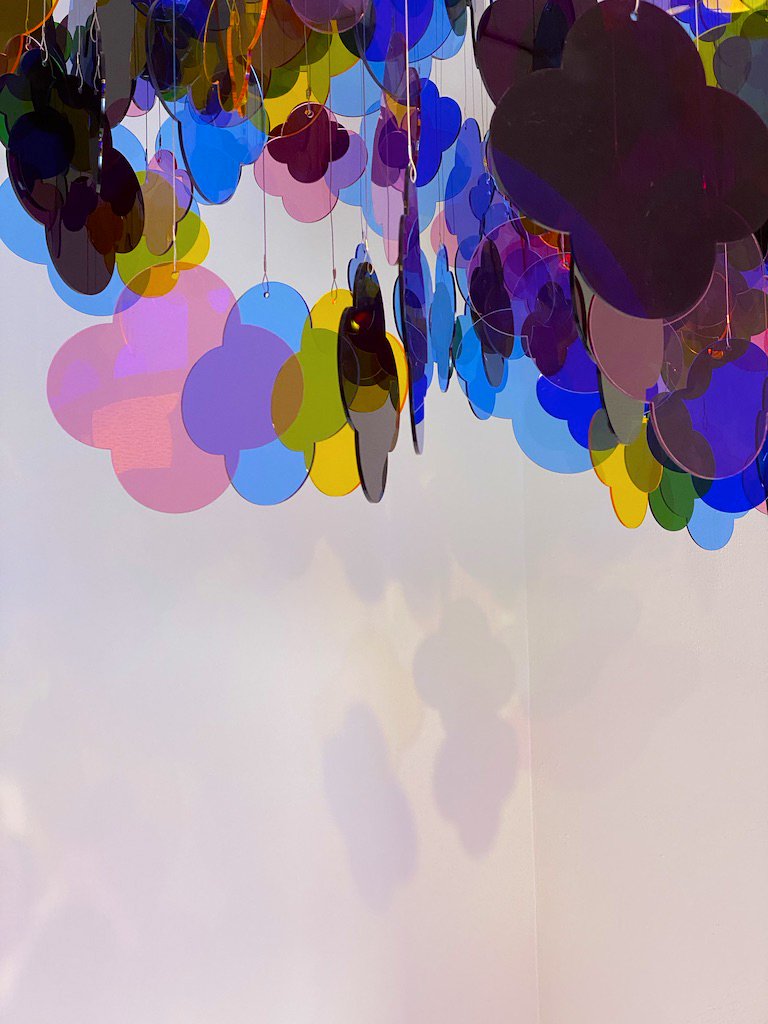
OLYMPIC FOREST PRODUCTS, TREMONT, OHIO, 2020
Olympic Forest Products purchased a de-commissioned church for their new office space. The 1924 building itself has special architectural features and the client asked to have the artwork complement it. The preserved original rose window was my inspiration for the resulting aerial design.
I designed an armature system to blend into the ceiling of the hallway while sustaining the weight of 600 quatrefoil plexiglass shapes, sized 4 to 8 inches.
The hallway is the primary access between their large office area (formerly the church nave) and the meeting rooms and private areas.
Commission through grayhausstudios.com
Detail, laser-cut quatrefoil shapes and the shadows on the hallway walls.
Rose Window, inspiration
Olympic Forest (detail)







